A DISTINCTLY WEDGEWOOD LIFESTYLE
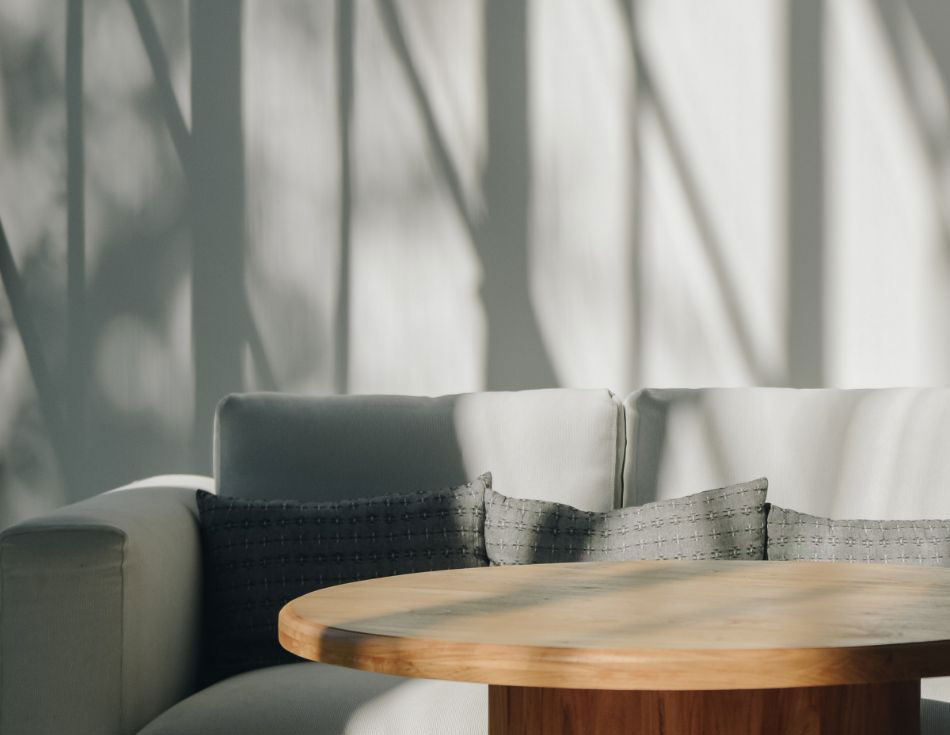
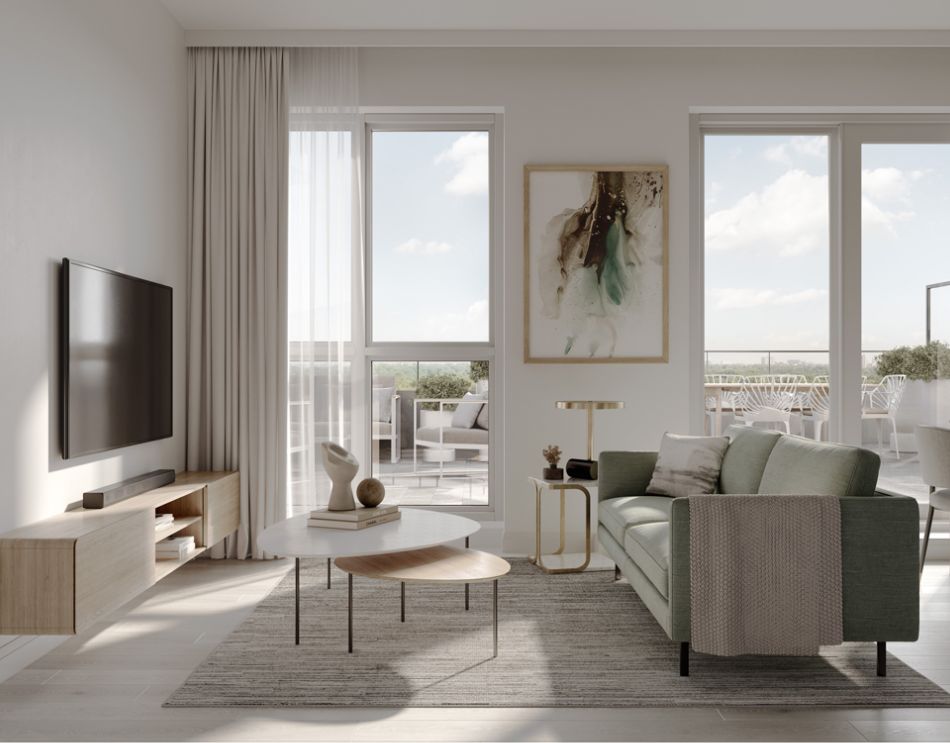
SUITE LIVING AREA
ARTIST RENDERINGS, FOR ILLUSTRATION PURPOSES ONLY. E&OE.
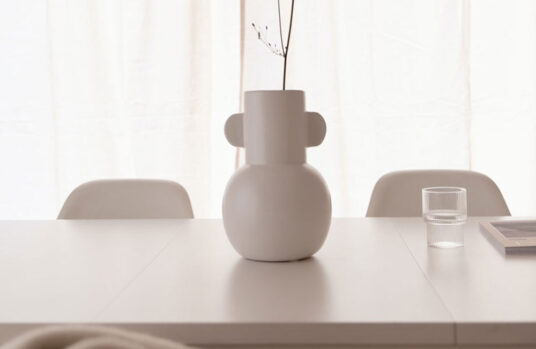
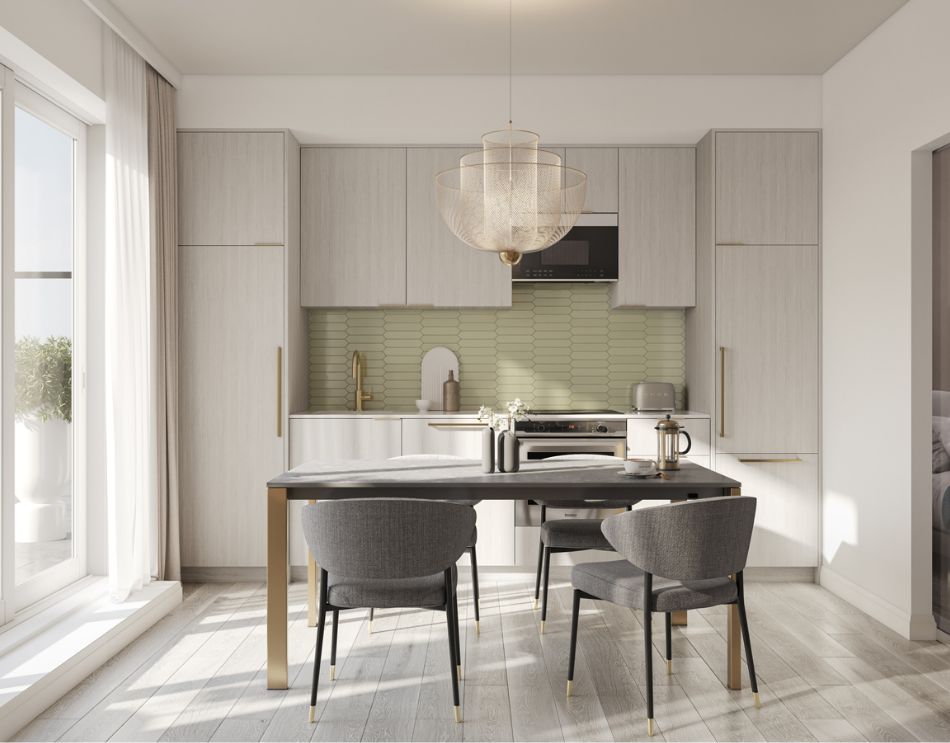
SUITE DINING & KITCHEN AREA
ARTIST RENDERINGS, FOR ILLUSTRATION PURPOSES ONLY. E&OE.
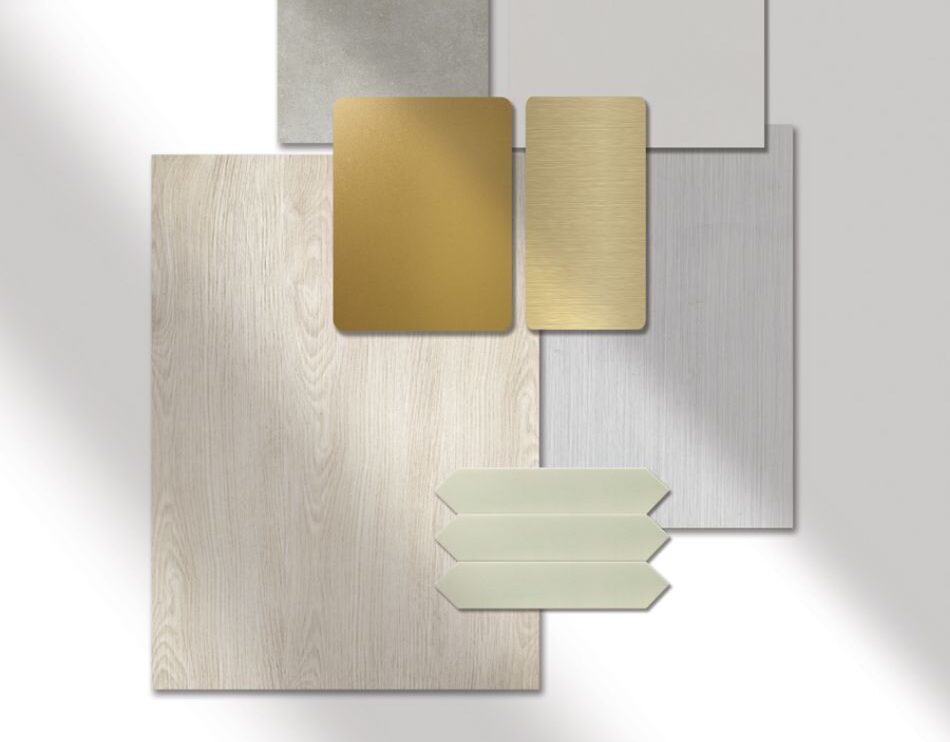
FOR VISUAL REPRESENTATION ONLY.
SUITE FEATURES
- Soaring 9 foot ceilings***
- Choice of plank pre-finished laminate wood flooring in entry corridor, living/dining areas, bedrooms, kitchens and dens
- 4” baseboard with co-ordinating 2” door casings
- Solid core suite entry door with digital door lock and security viewer
- Contemporary interior doors or mirror slider**
- Sliding doors and/or swing doors in bedrooms**
- Brushed nickel contemporary hardware*
- Wire shelving in all closets*
- Flat off-white paint throughout kitchen and all areas with the exception of semi gloss paint in laundry and bathrooms
- Spacious balconies or terraces with sliding/ swing patio doors for access**
KITCHENS
- Designer appointed cabinetry with a range of colours to select*
- Quartz kitchen countertops*
- Choice of designer backsplash*
- Single basin undermount stainless steel sink, with single-lever retractable faucet
APPLIANCES
- Panelled 24” refrigerator
- Full-sized, panelled dishwasher
- Electric cooktop and built in wall oven
- Built-in, stainless steel microwave with integrated fan*
- 24” front loading stacked washer and dryer**
- Dryer vented to the exterior
- Laundry area floor finished in porcelain tile*
BATHROOMS
- Designer appointed cabinetry variety of colours**
- Quartz vanity countertop with under mount sink*
- Designer Series single lever faucet
- Refined vanity mirror and light
- Contemporary water-efficient toilet, faucet and showerhead
- Shower** with full height porcelain tile
- surround*
- Frameless glass enclosure/door**
- Porcelain floor tile in master ensuite*
- Porcelain floor tile in main bath and powder room*
- Pressure balanced valves in all showers
- Privacy lock on washrooms doors
- Bathroom exhaust fan vented to exterior
MECHANICAL FEATURES
- Individually controlled heating and cooling system for year-round heating and cooling comfort
- Separate meter for electricity and water consumption
- Switch controlled receptacles in living areas, with light fixture(s) in bedrooms, foyer, track or fixture lighting in kitchen and rough-in for overhead light fixture in dining room and den**
- Built-in smoke detector
- In-suite water sprinkler system
THE BUILDING
- Sophisticated 38-storey condominium with convenient access to TTC
- A richly appointed lobby with a chic lounge
- 2 Main lobby entrances for convenient access from both Wedgewood and the Southern side of the building
- Amenities to suit every lifestyle include a guest suite, games room, multimedia room, spacious coworking lounge with individual work pods, 2 private boardrooms, party room, children’s zone, and a state-of-the-art fitness and wellness centre, I-FIT studio, indoor lounge with wet bar, and pet wash station
- Outdoor amenities to enjoy the views include
a terrace lounge, outdoor dining, BBQ area,
firepit, and numerous outdoor seating areas - Concierge service 24 hours a day, 7 days a week
- Underground parking with security monitoring from concierge desk
- All main entrances and exits monitored with closed circuit video system
- Security access throughout all common areas
- Oversized mailroom and parcel room conveniently located on the ground level
SUSTAINABILITY
- High performance thermal envelope minimizes unwanted solar gain and heat loss
- High efficiency building mechanical equipment promotes energy savings
- Occupancy sensors in selected common areas to reduce electricity costs
- Selection of in-suite light fixtures to fit longlasting energy-saving lamps
- Low VOC paints and finishes
- Hard surface flooring for easy maintenance to remove dust and allergens
- Water wise fixtures and appliances reduce water use through low waste systems
- Architecturally designed aluminum window frames with double pane sealed glazed units
- Building recycling system
* From builder’s samples
** Where applicable
*** Ceiling heights are subject to bulkheads, dropped ceilings and structural beams
All plans and specifications are subject to change without notice. The Vendor has the right to substitute materials of equal or greater value. The purchaser acknowledges that all furnishing shown in the model renderings, and plans, are decorative and are not included as the standard finish. E. & O.E. October 10, 2023
** Where applicable
*** Ceiling heights are subject to bulkheads, dropped ceilings and structural beams
All plans and specifications are subject to change without notice. The Vendor has the right to substitute materials of equal or greater value. The purchaser acknowledges that all furnishing shown in the model renderings, and plans, are decorative and are not included as the standard finish. E. & O.E. October 10, 2023
×
